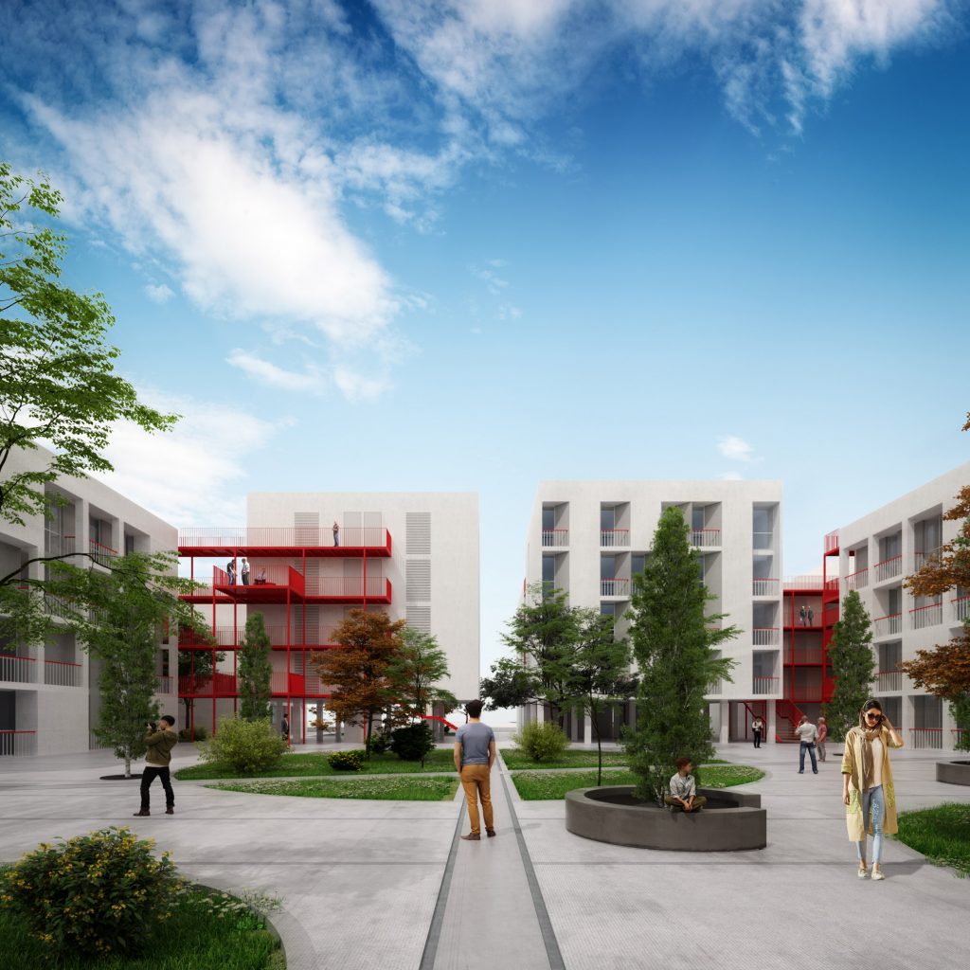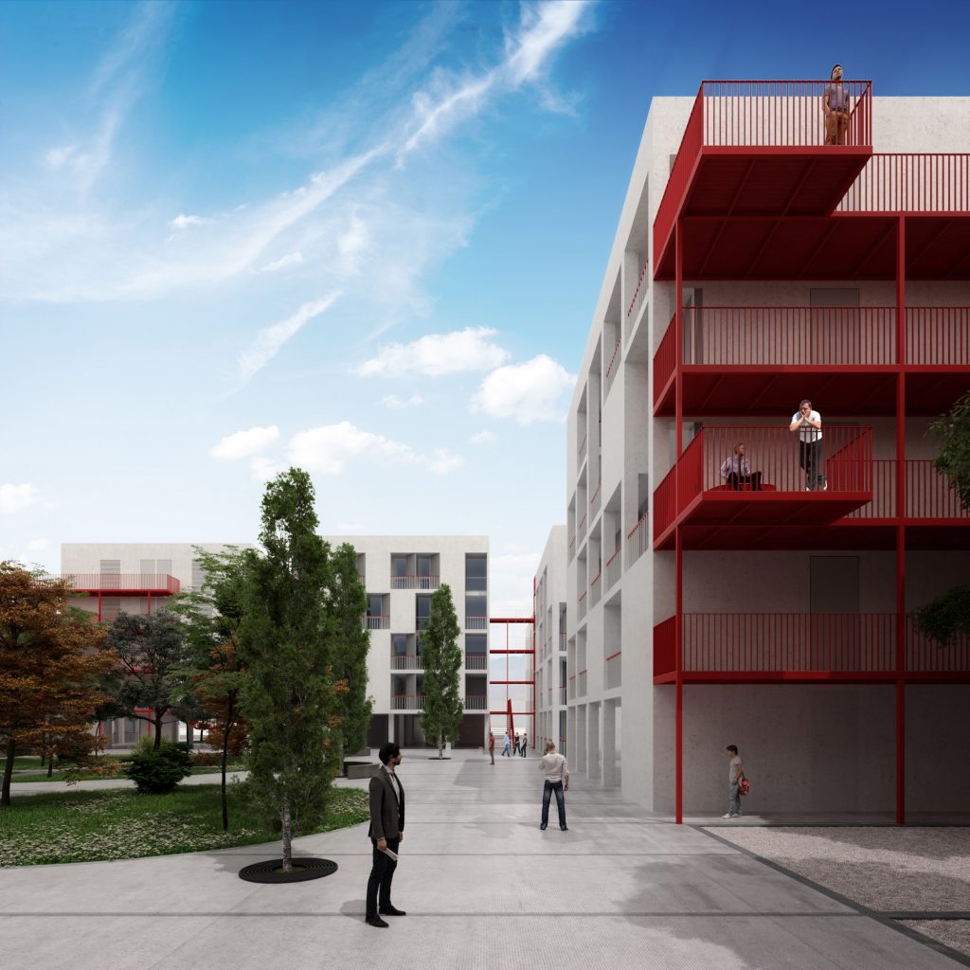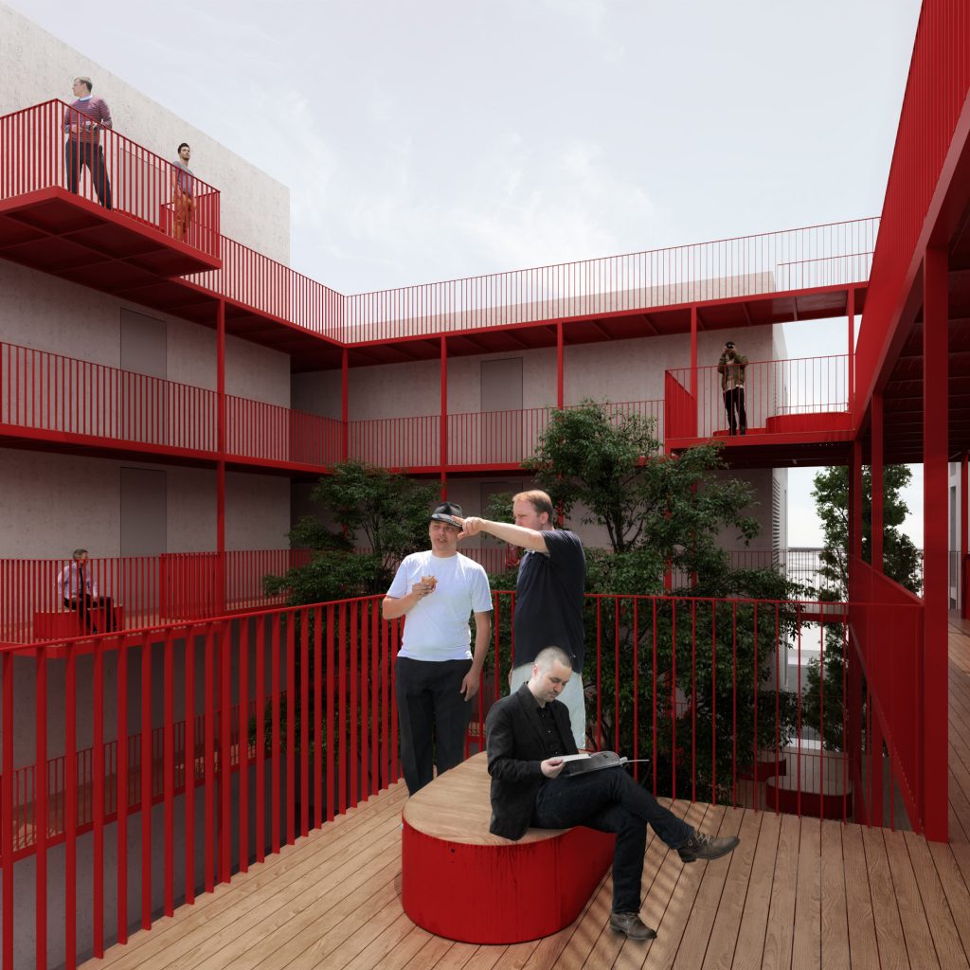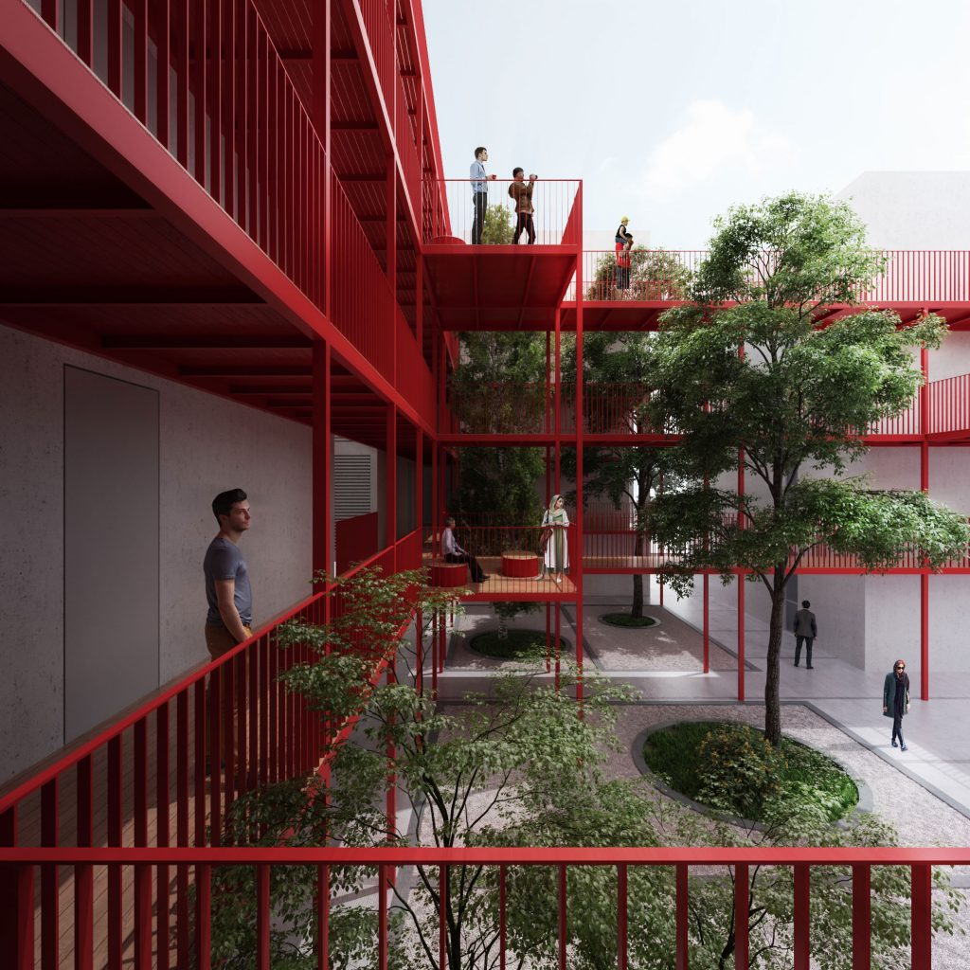Andisheh Block C
i
Technical Details
Location : Andisheh New Town, Tehran Province
Area : 26.400 M2
Status : Under Construction
Function : Residential
Principal Architect : Omid shafieie
Project team : Ronak Namdari, Farhad Minae, Hossein Farsi, Negar Mohammad pey, Hamid Danesh, Shima Moulavi
Block C of Andisheh residential complex with an area of 30,000 square meters is designed in Andisheh city of Karaj. The main idea of the project is to organize the masses using the structure of neighborhoods in the ancient architecture of Iran and provide a different approach in the design of collective housing with an emphasis on its social impact on its residents.


By organizing around a central courtyard – as the center of the neighborhood – connected to the middle courtyards between the masses, the complex will be able to increase the per capita green space in addition to providing the possibility of social interactions. The project can also communicate with the active urban layer around it through the openings created in the form.

On the outer wall, by creating several depressions that generally have a harmonic effect on the facade of the complex, terraces have been created that increase the amount of shading and improve the comfort conditions. It also introduces the facade as a lively and dynamic shell in connection with the city.

Projects List






