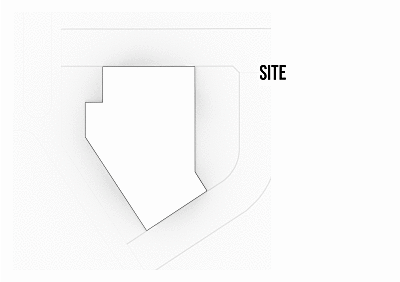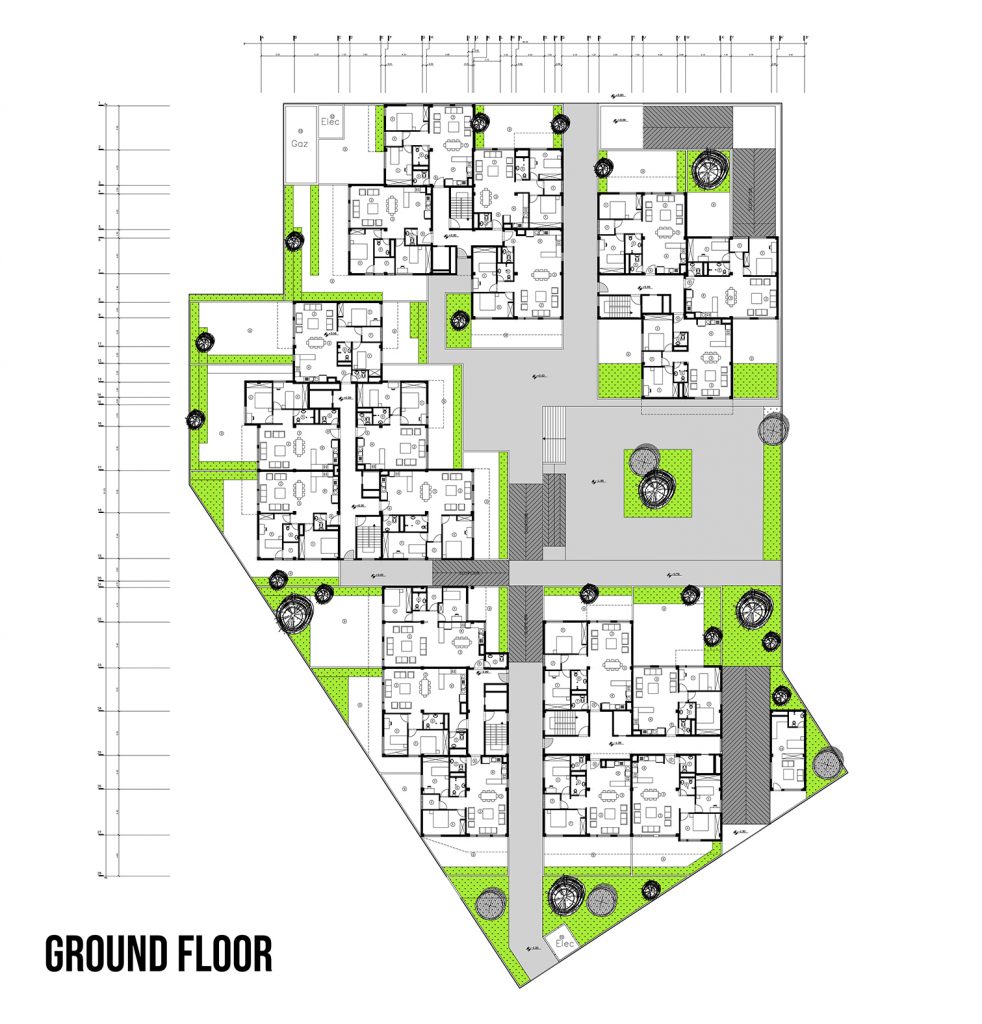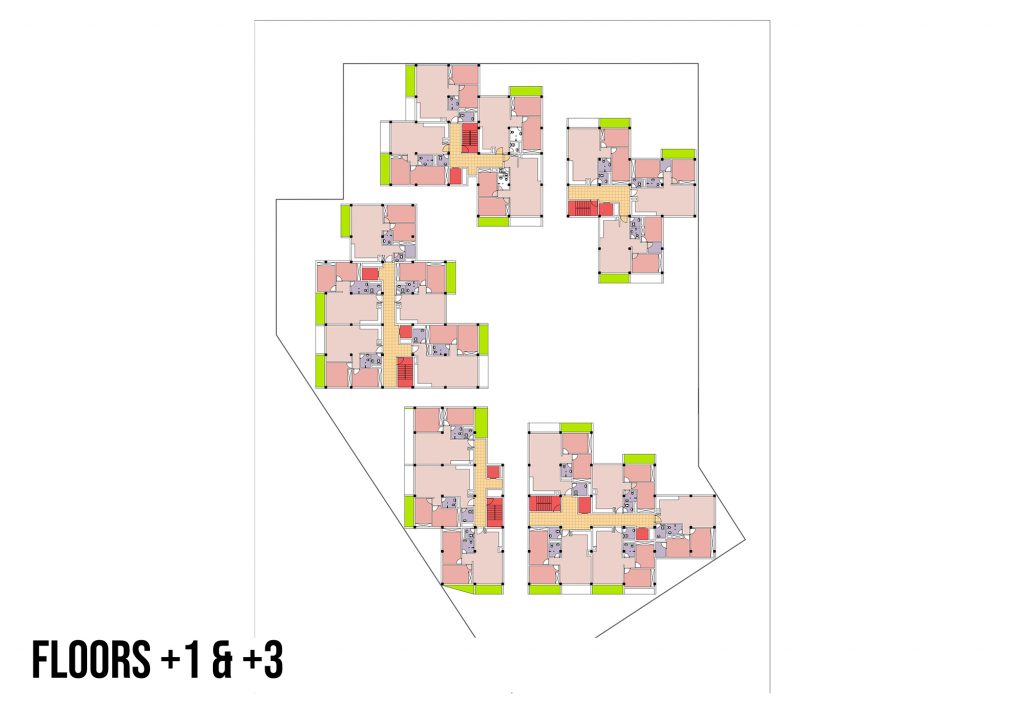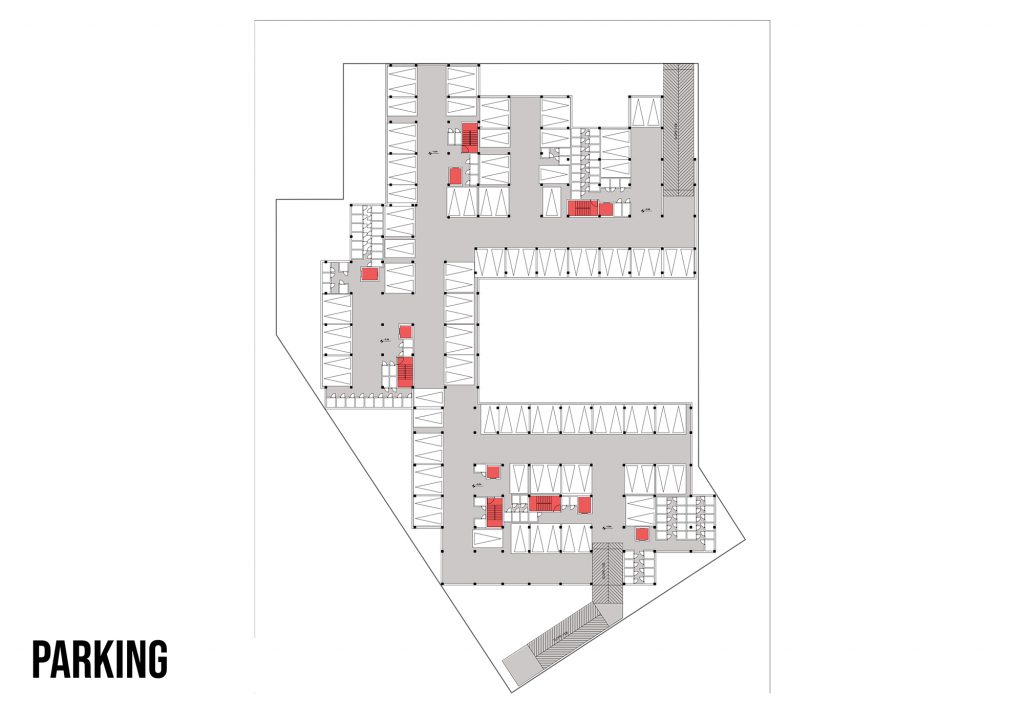Andisheh Block D
i
Technical Details
Location : Karaj
Area : 17000 M2
Status : Concept
Function : Residential
Principal Architect : Omid Shafieie
Project team : Ali Mahmoudi asl, Hossein Farsi, Saeide Lor, Bahare Aslanzade, Mahsa Golsorkhi, Amirhossein Pakzad, Gelare Taherian
Mechanical : Saeid Babae, Mehdi Shabani
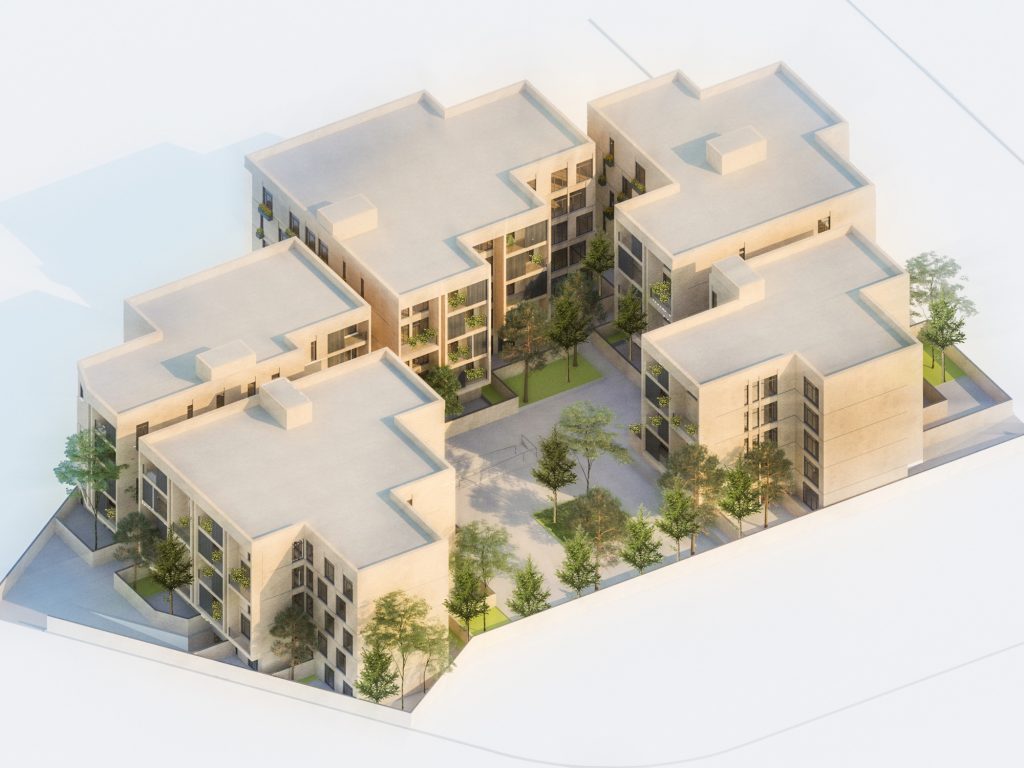
Block D of Andisheh residential complex has an area of 17,000 square meters, which is currently under construction in the new city of Andisheh, Karaj. The main idea of the project is to increase the biological quality of new social housing by using sustainable architectural features.
Different parts of the complex are formed around a central courtyard, which is one of the ancient architectural features of Iran. The project tries to increase the readability of the complex by considering different accesses to the surrounding area. It also creates a constructive visual connection between the outside and the inside of the collection, which increases the possibility of social monitoring.
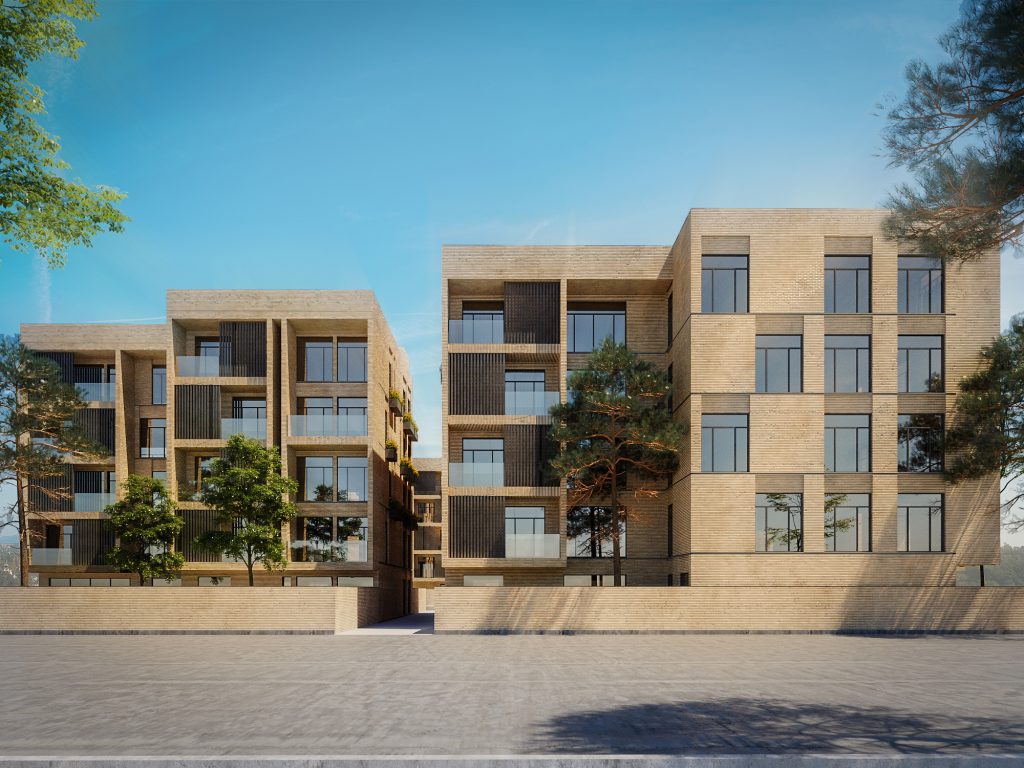
On a larger scale and in this complex, the courtyard has a larger position, in addition to increasing environmental quality, seeks to increase the efficiency of collective spaces and its realization in new social housing.
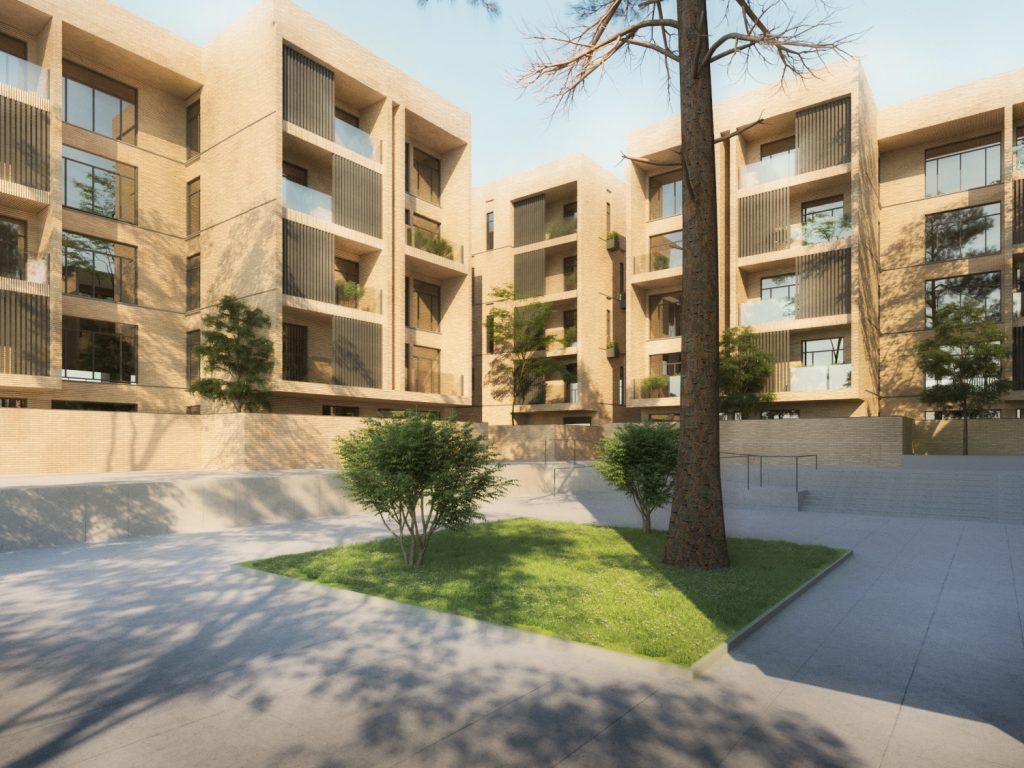
This central courtyard is located in a way that faces the city. The planting plan used in it, with the help of this extraversion, increases the possibility of social interactions and creates a suitable space for the residents to hold collective events.
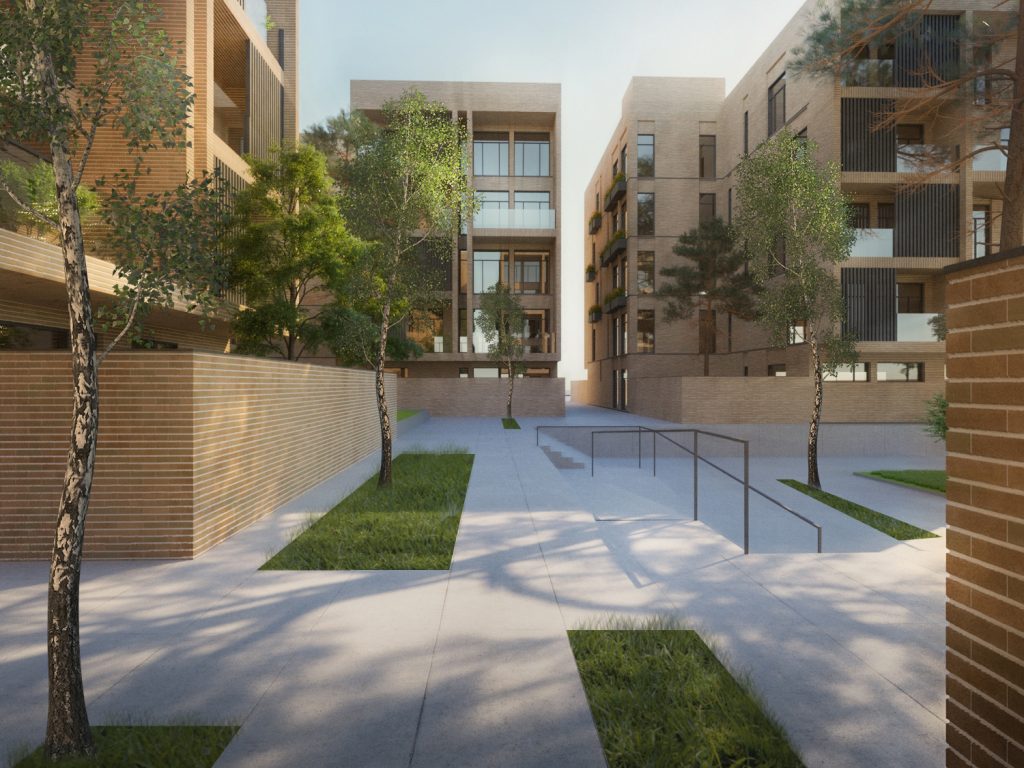
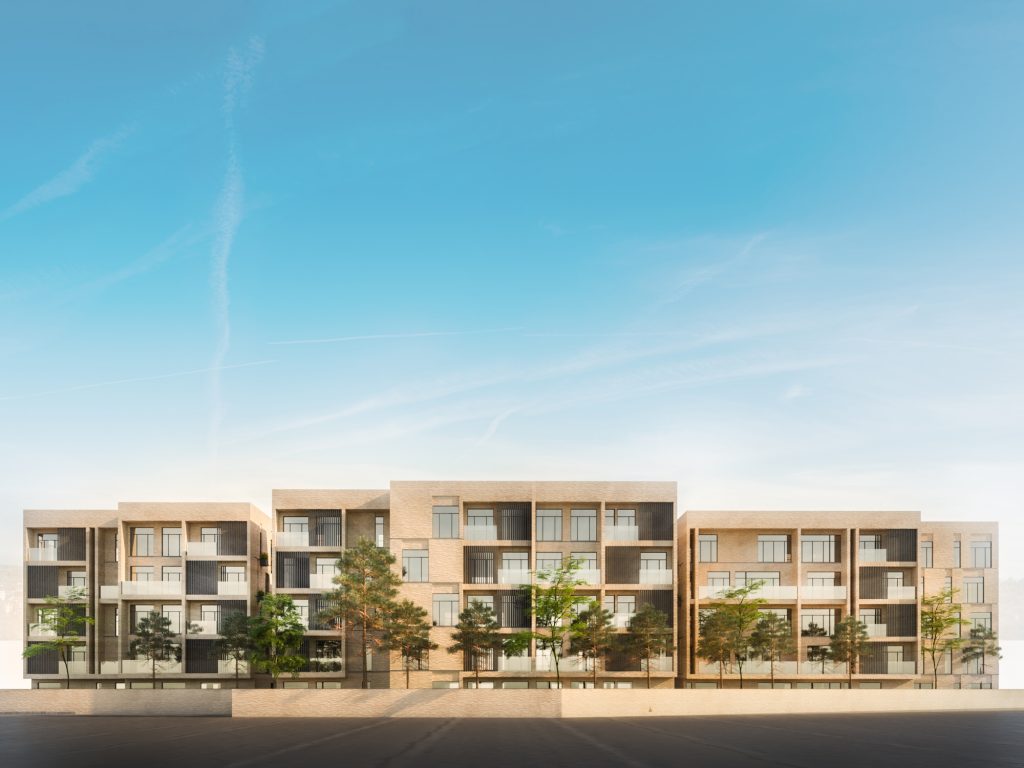
Using terraces and horizontal and vertical canopies in the outer layer has provided the possibility of comfort conditions in the warm times of the year. Also, materials such as bricks have been used, which in addition to increasing the level of integrity with the environment, have a high thermal capacity and reduce the energy consumption of the building.
Projects List
