Andisheh Rah-Bagh
i
Technical Details
Location : Tehran, Iran
Area : 420.000 M2
Status : Under Construction
Function : Urban Landscape
Principal Architect : Omid Shafieiei
Landscape Designer : Ali Mahmoudi asl
The new city of Andisheh, as a beautifully engineered and human-centered city, has chosen the slogan “Thought, Leading City in Economics and Culture”. This city can rightly be a pioneer and model of disintegrated urban development policy and other new cities in the country. Due to the importance of pedestrian space in the old and new urban structure, the pedestrian area of this area is designed with an area of over 420,000 square meters, in both the northern and southern parts.
Northern Part
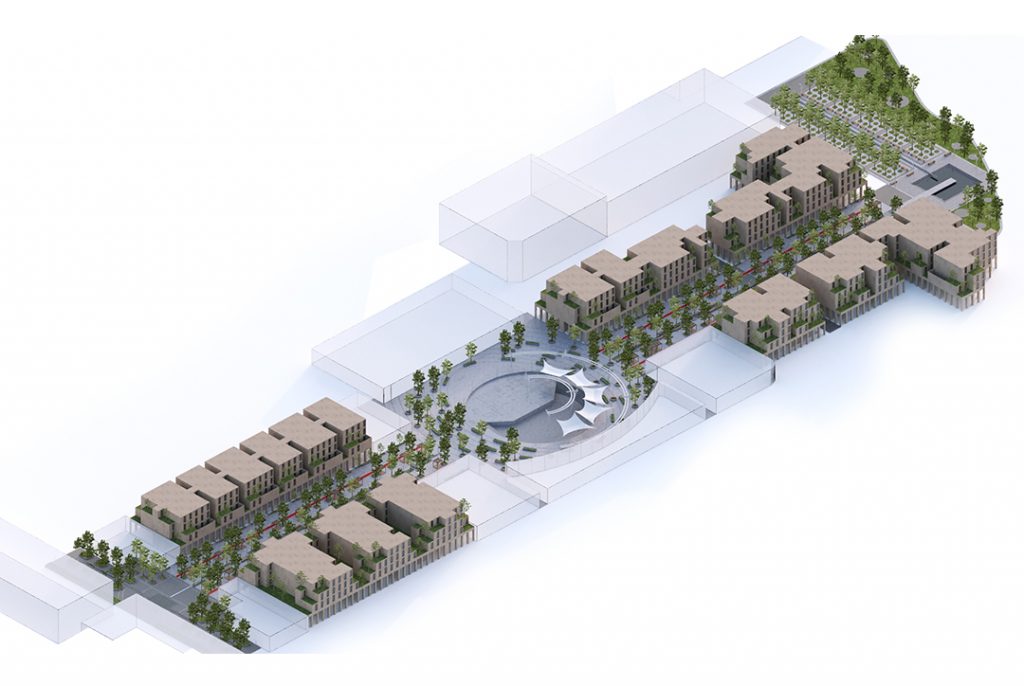
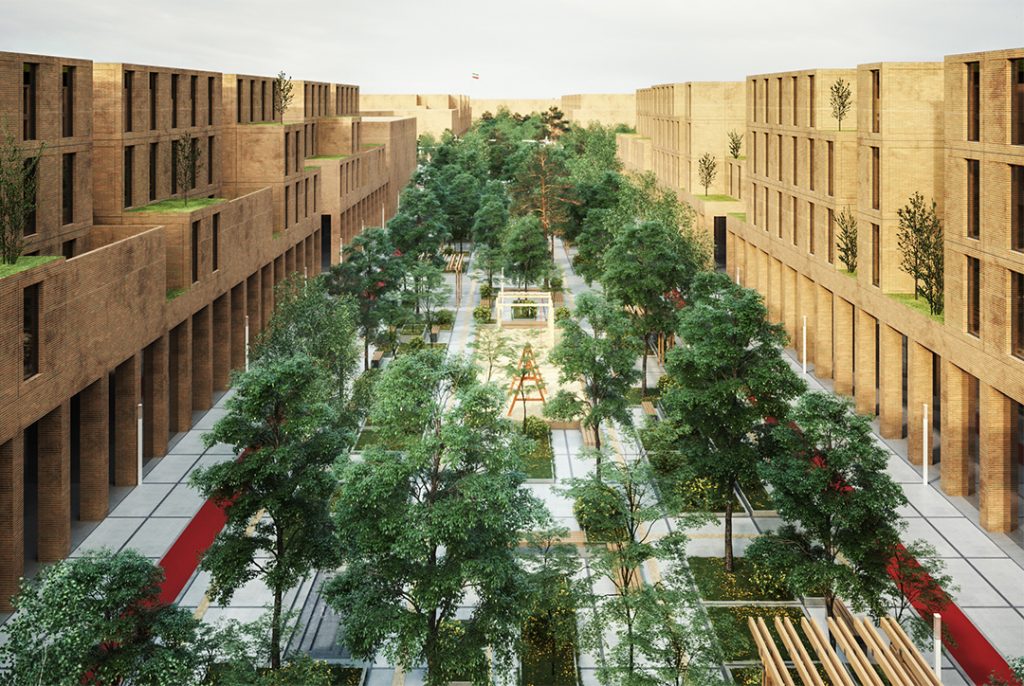
The design of the northern Rah-Bagh is inspired by the spatial foundations of the Iranian garden and the modern needs of new cities. It’s based on 3-in-3 modules spread across the axis, and other modules are based on a coefficient of this module. In design, this enhances spatial readability, allows for spatial variability, and accelerates the execution process.
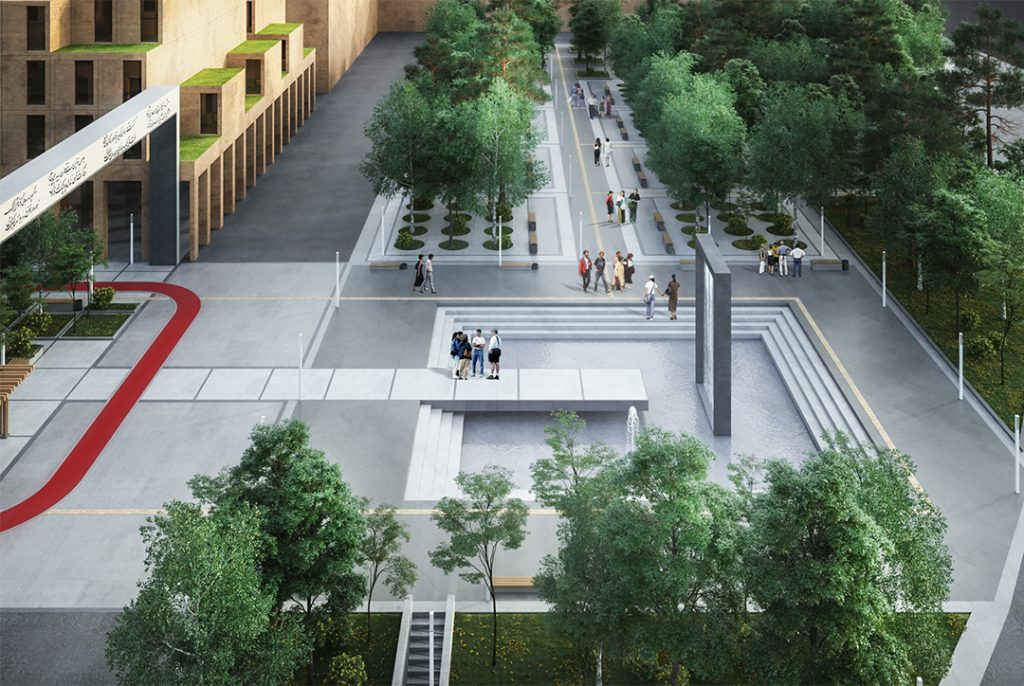
Northern Rah-Bagh consists of three parts: the official garden (northern part of the site), the plaza and the open-air amphitheater (the central part of the site), and a counterpoint to the Iranian-Islamic Bazaar that is connected by a pedestrian axis.
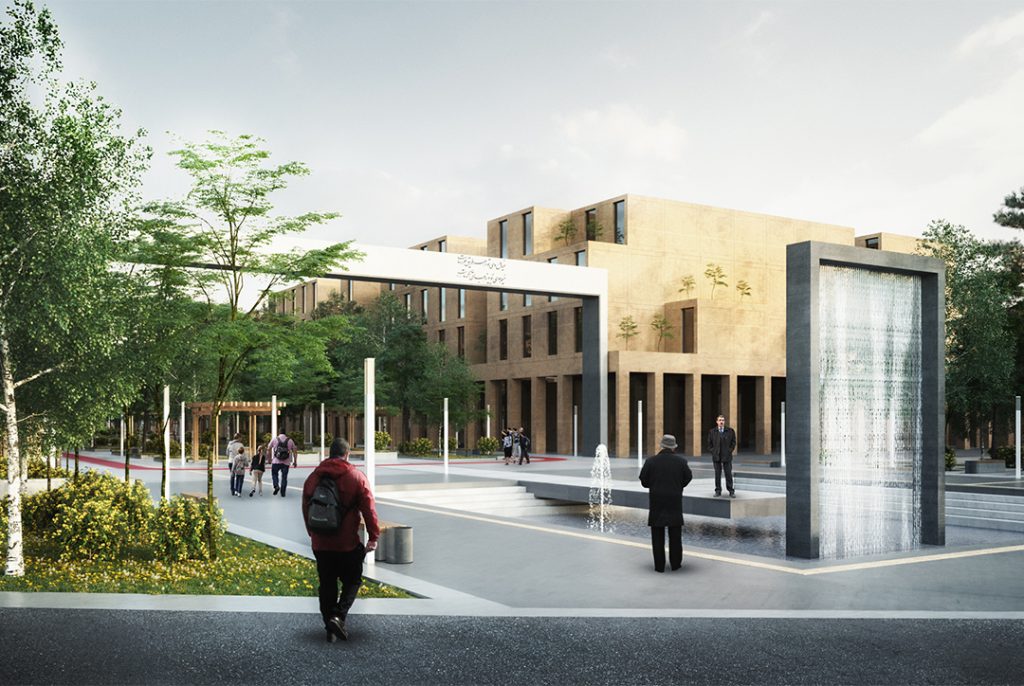
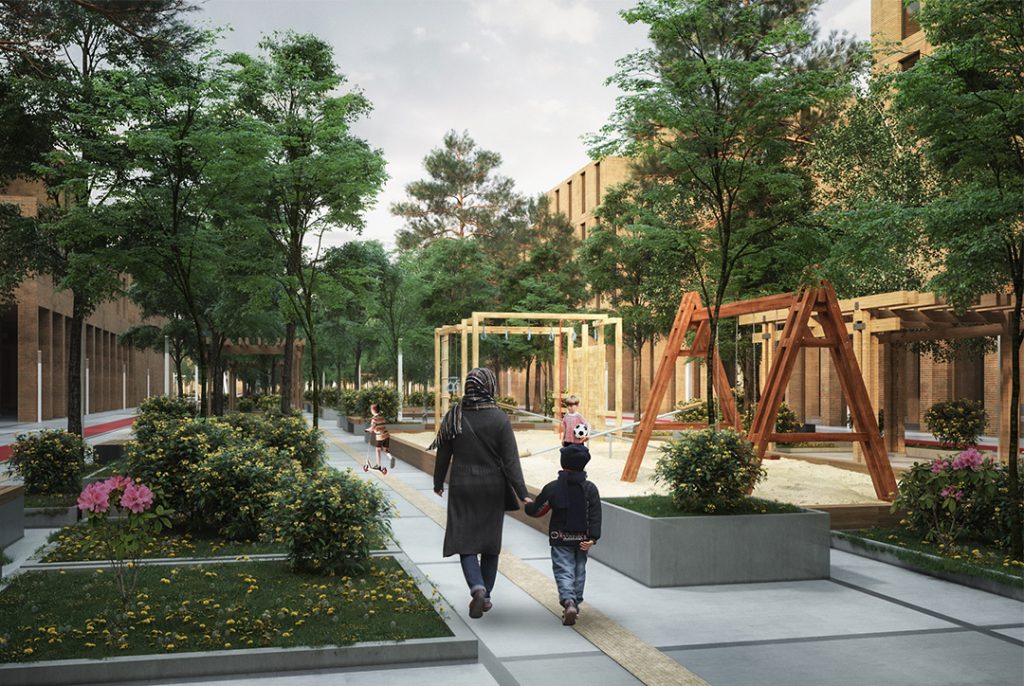
The axis consists of diverse user spaces for pedestrians at different speeds and varied child play spaces, an elderly gathering area, family pavilions, water ponds and well-covered green spaces. Bicycle stations are also provided for bicycle rental and maintenance. It has also sought to provide functional flexibility in the design of the pavilions so that they can be used for part-time applications such as prayer houses, handicraft exhibitions and more.
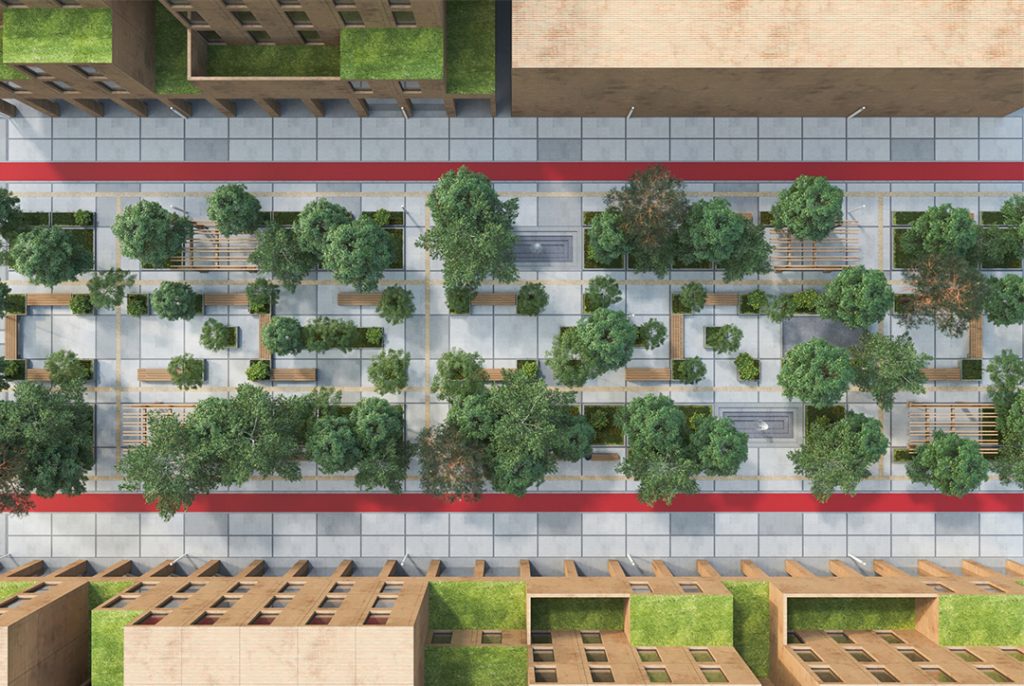
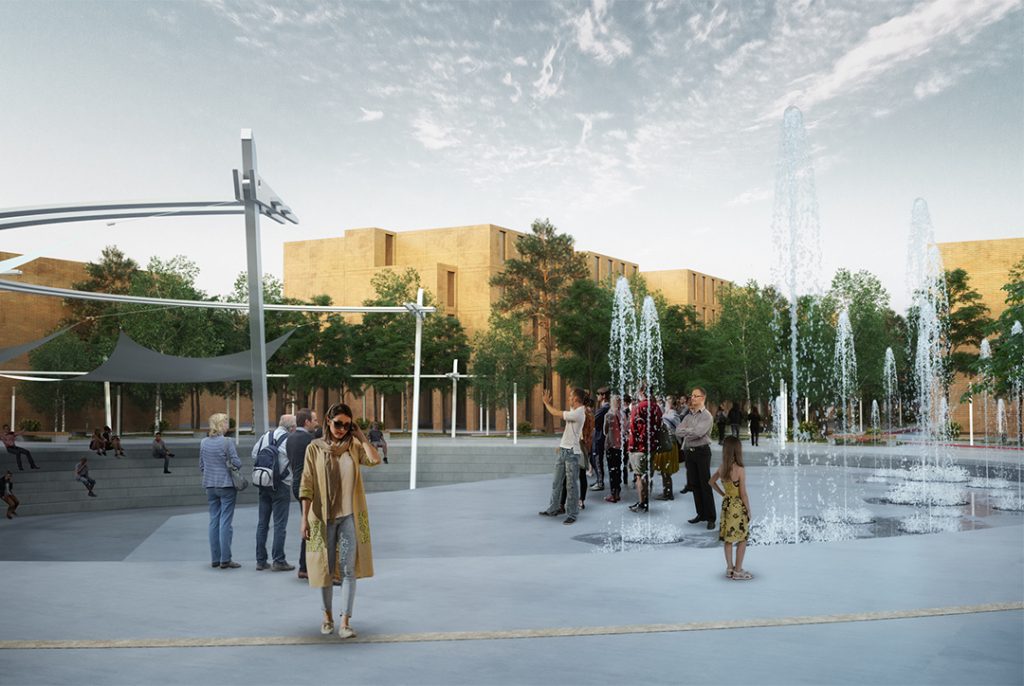
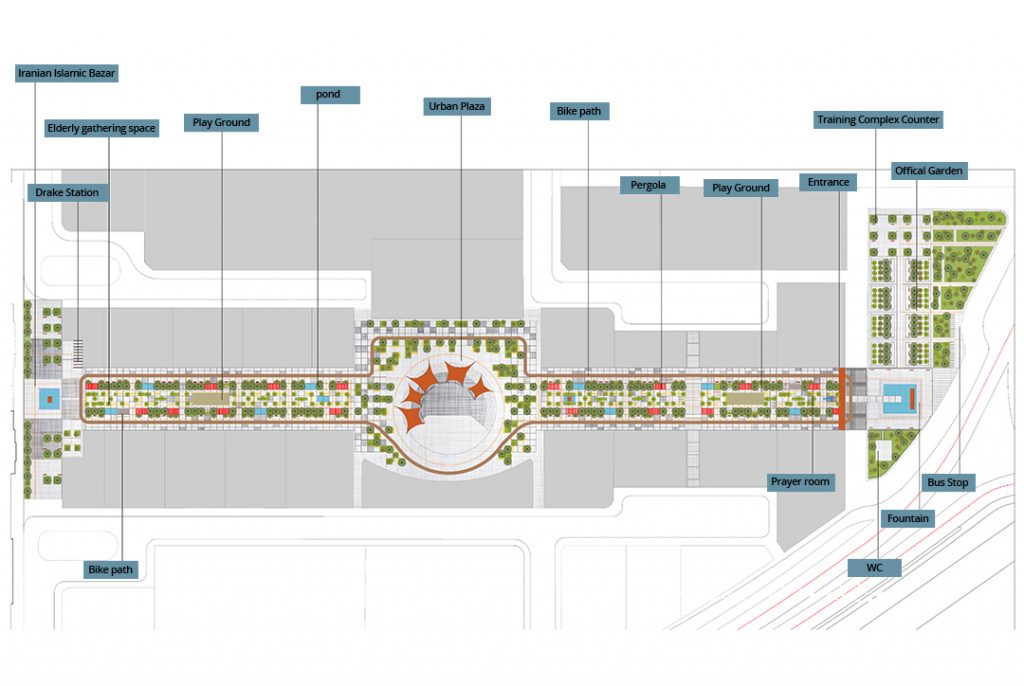
Southern Part
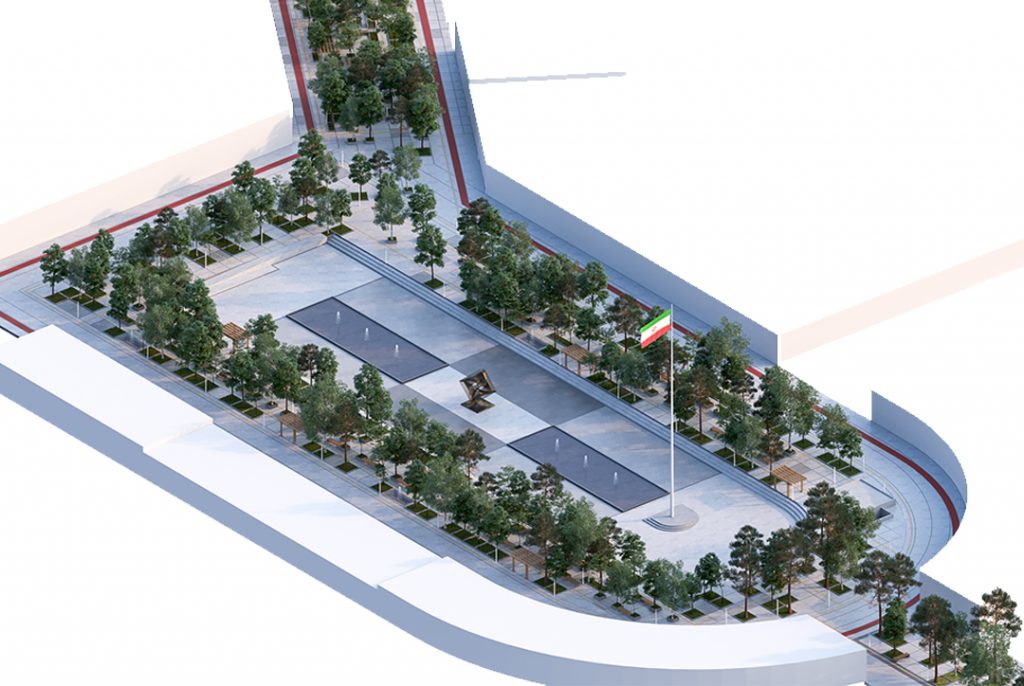
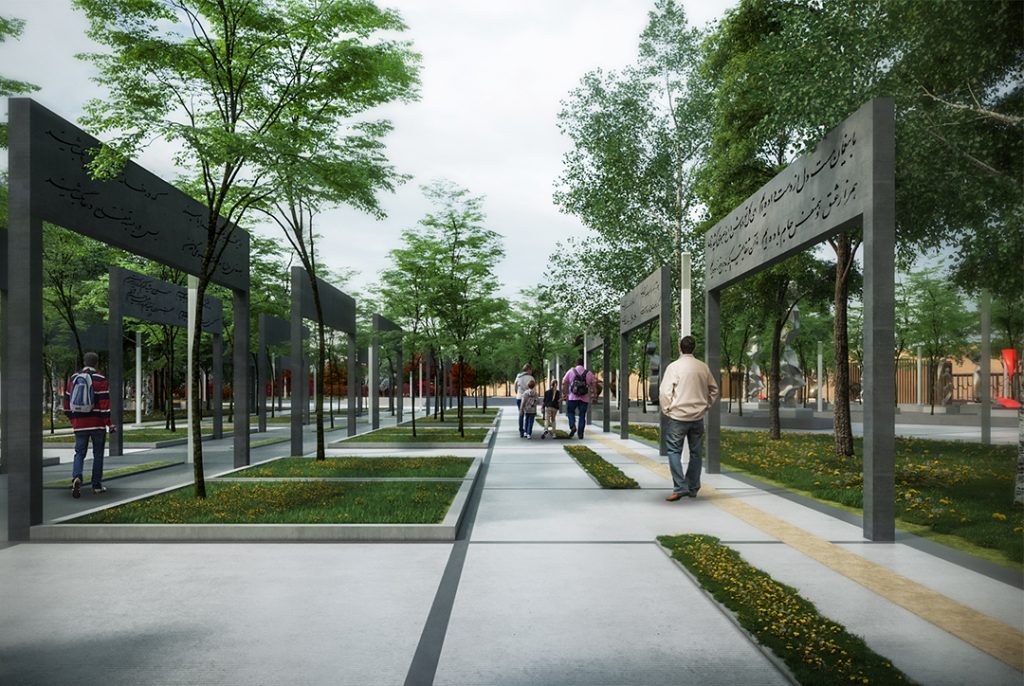
There is more spatial variability in the Southern Rah-Bagh due to its wide openings. There are also more general uses around this axis that give it a more formal character than the North Garden axis. Thus, while preserving the design language of the northern Rah-Bagh, uses such as the statue garden and the passage of poetry and literature have been considered.
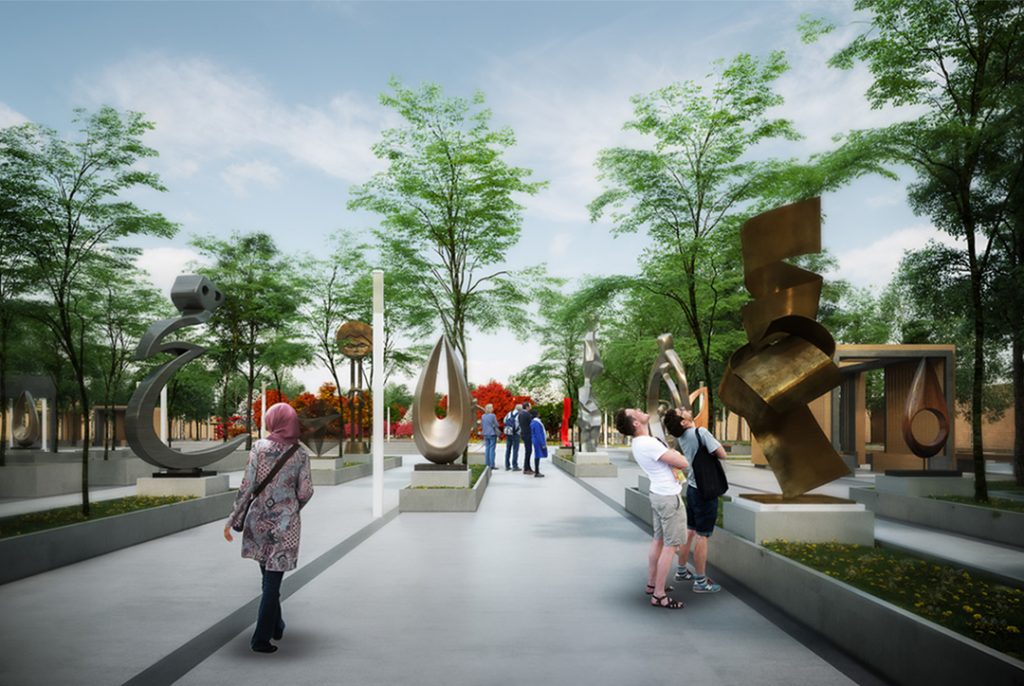
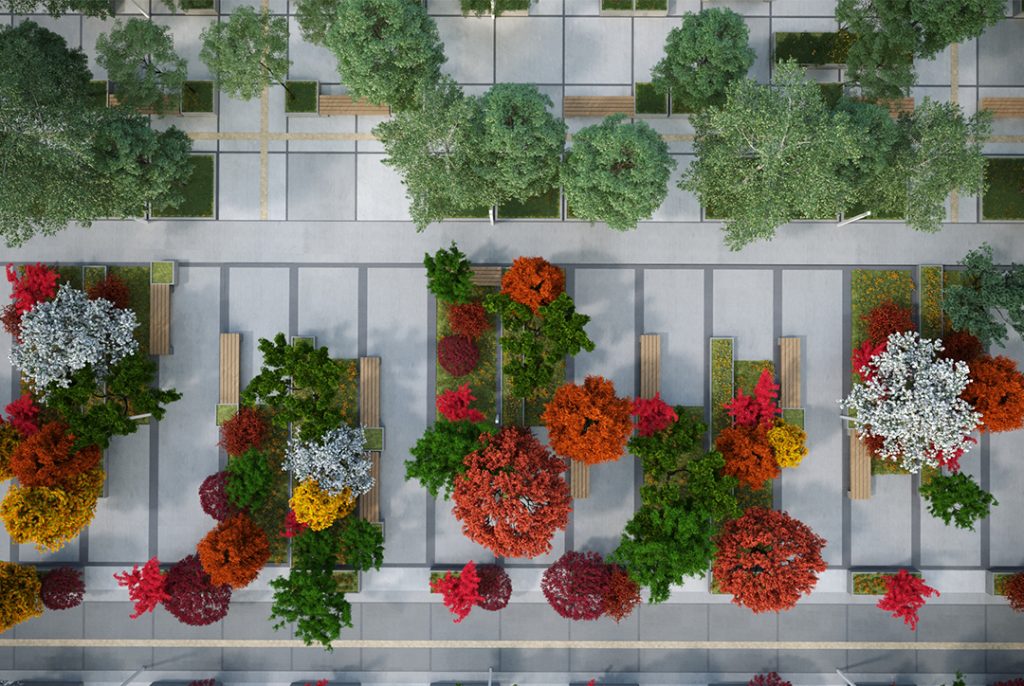
There is more spatial variability in the Southern Rah-Bagh due to its wide openings. There are also more general uses around this axis that give it a more formal character than the North Garden axis. Thus, while preserving the design language of the northern Rah-Bagh, uses such as the statue garden and the passage of poetry and literature have been considered.
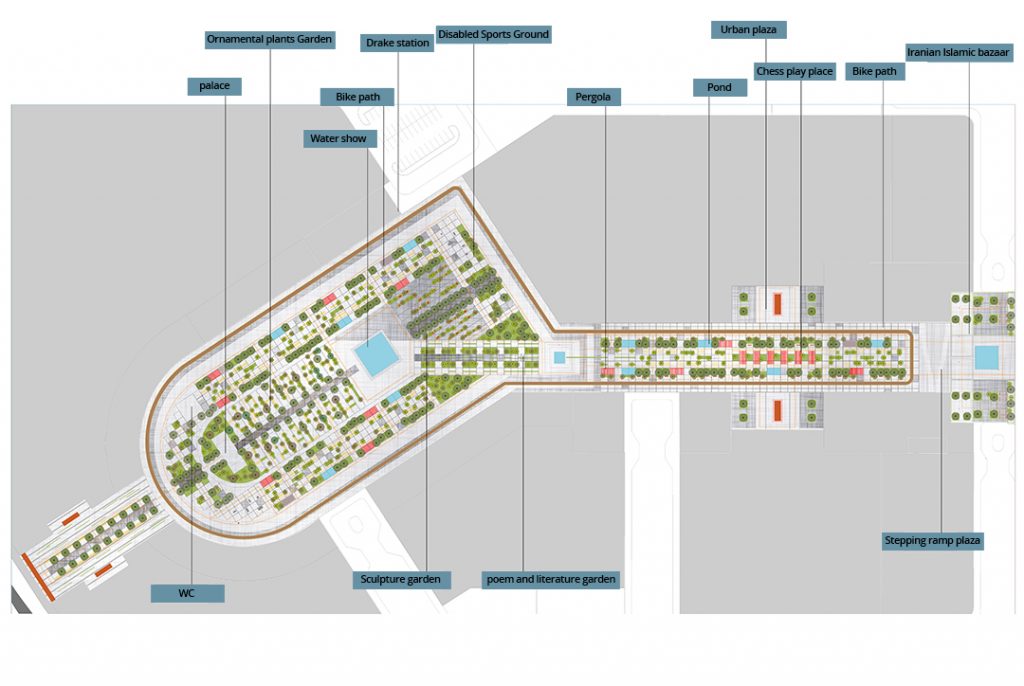
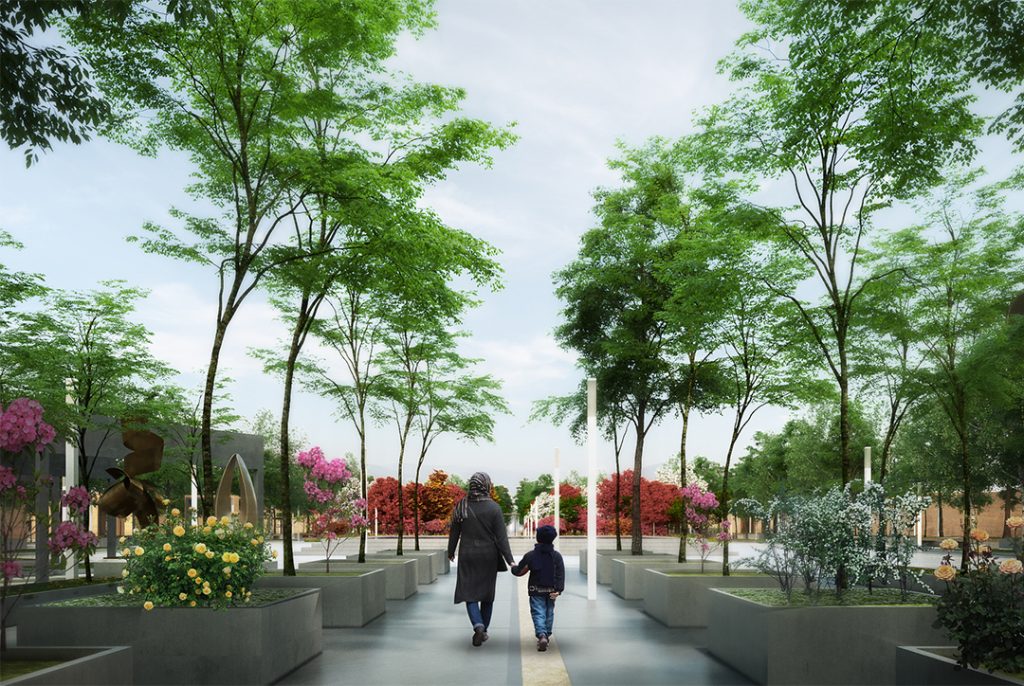
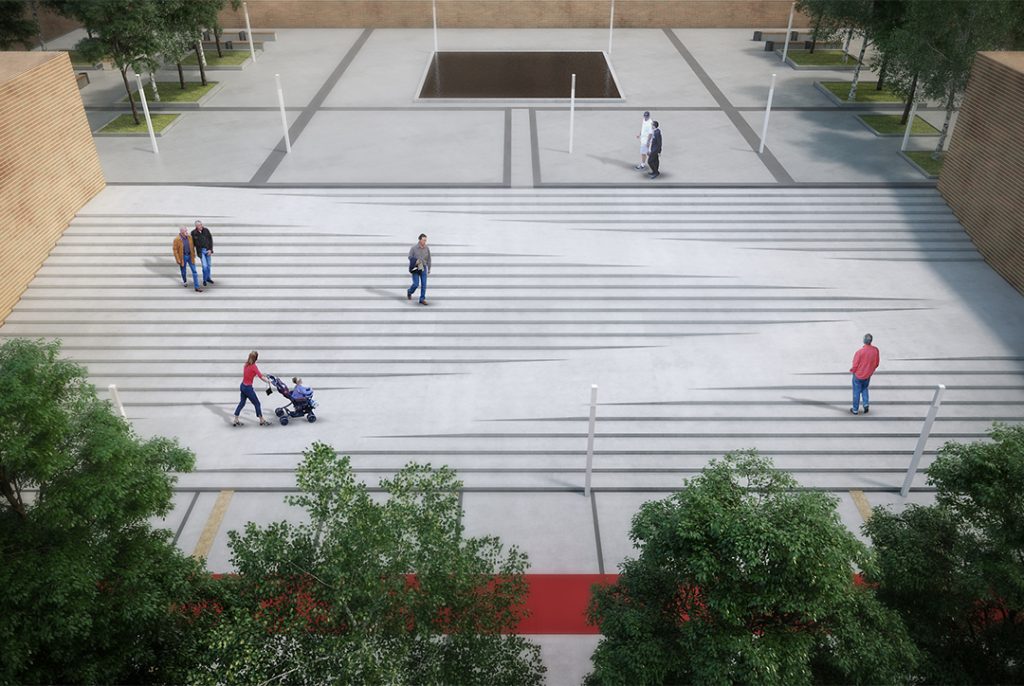
There is more spatial variability in the Southern Rah-Bagh due to its wide openings. There are also more general uses around this axis that give it a more formal character than the North Garden axis. Thus, while preserving the design language of the northern Rah-Bagh, uses such as the statue garden and the passage of poetry and literature have been considered.
Projects List
