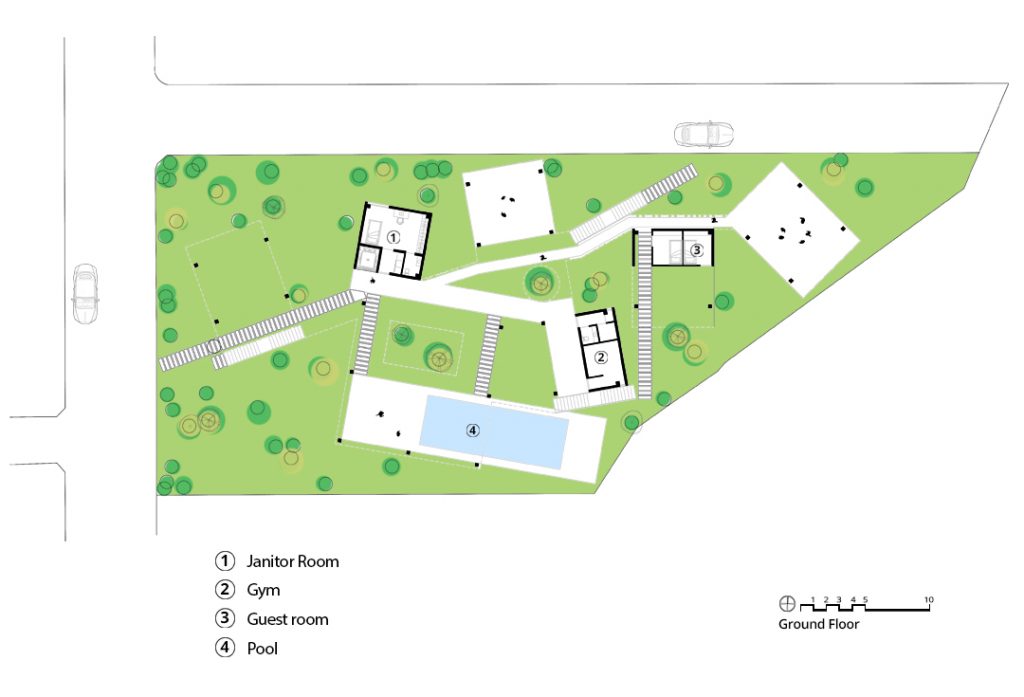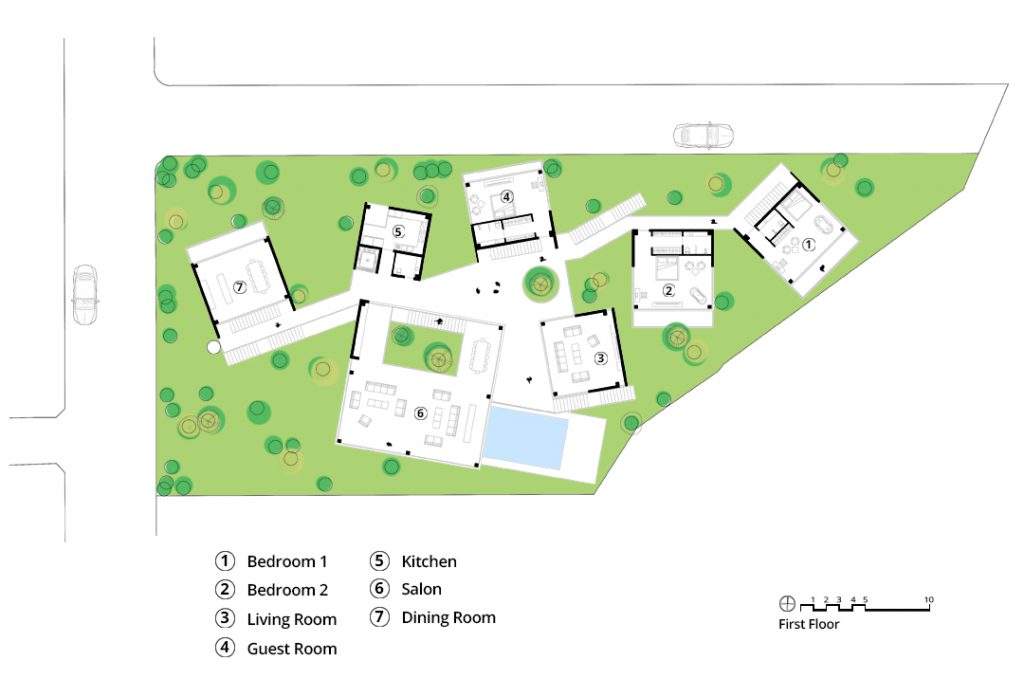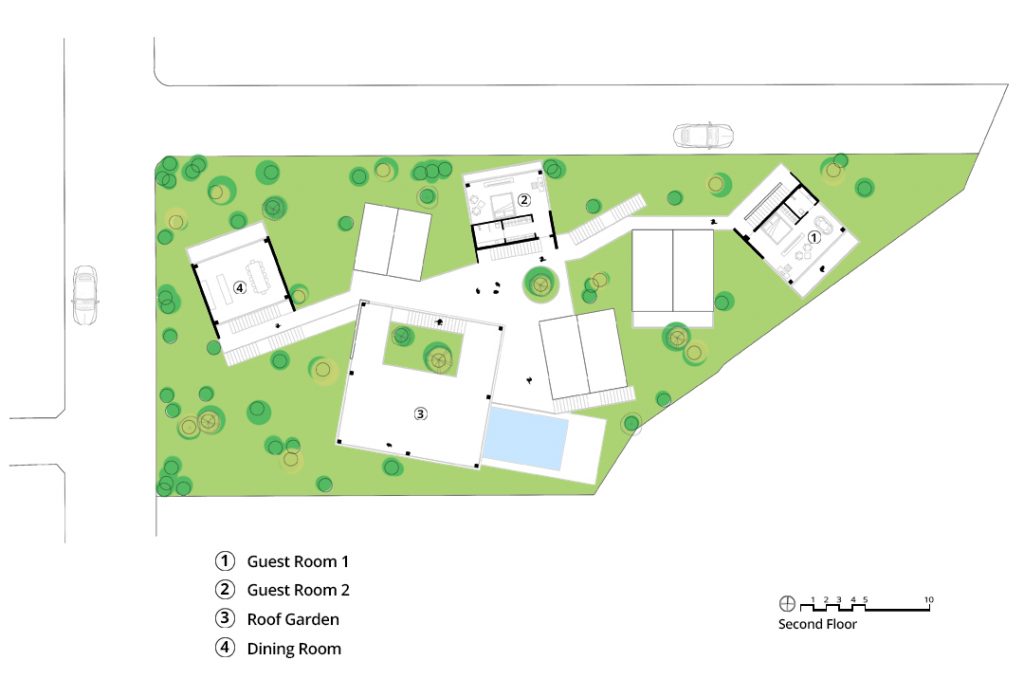Asbchin Villa
i
Technical Details
Location : Rasht, Iran
Area : 1.500 M2
Function : Residential
Status : Concept
Principal Architect : Omid shafieie
Description


The architecture of buildings in northern Iran generally has similar structural features. The main reason for this is the interaction with the humid climate of the region, which in some places is cold and mountainous. Relying on its dominance, the Aschchin Villa project, in addition to being in harmony with the climate and the site, seeks to meet the needs of residents in accordance with the comfort conditions. The main idea of the project is to maintain the vegetation layer on the site and pay attention to the privacy of the users.


Different parts of the villa, by scattering on the east-west axis, along with reducing the mass density, also affect the pattern of wind behavior around the building. Also, the project has been able to prevent the transfer of moisture to the walls by taking it from the ground and providing the possibility of natural air conditioning.

Distribution in the project is such that in addition to maintaining the existing vegetation, more common uses on one side and more private uses such as bedrooms are placed next to each other. All of these sections are connected by a wooden plate that makes circulation easier for residents.


The use of light sloping roofs with thermal insulation, shallow terraces to absorb the heat of the sun and the efficiency of openings with a north-south orientation and appropriate depth has improved the comfort of the building.


Given the average speed and direction of wind prevailing and the possibility of changes in wind speed, we can see a balanced flow in the main points of the mass during the day and night. Maintaining and using the existing vegetation will equalize the air pressure at all points and heights, which will cause the user not to face sudden changes in pressure and help the thermal utility of the spaces.
Projects List
