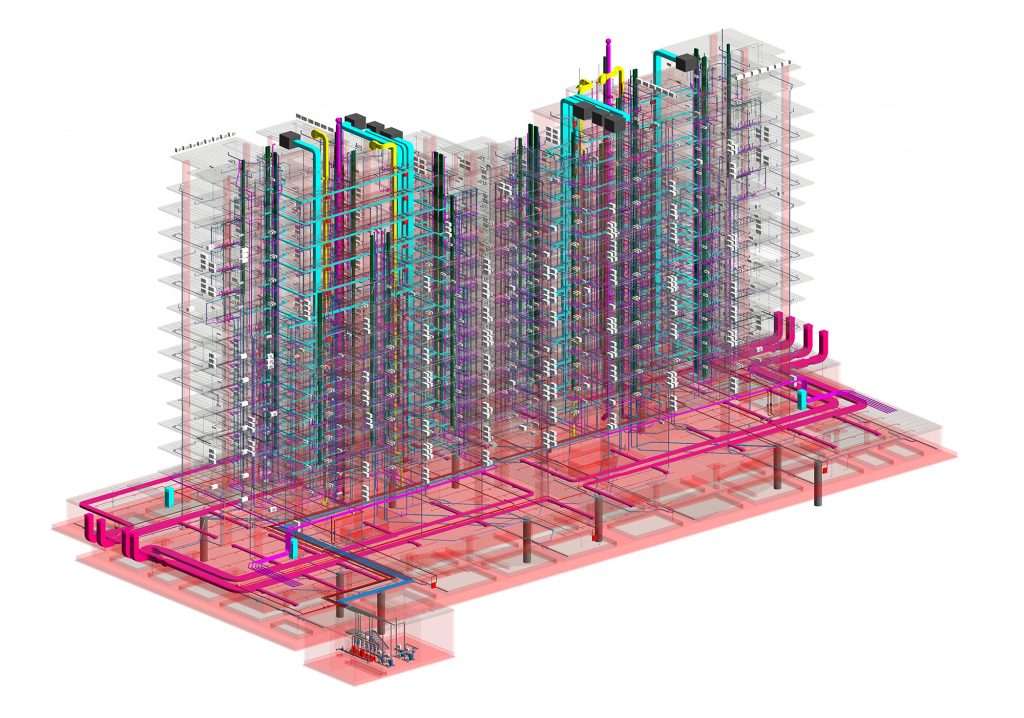Setare Kish Block 76-77
i
Technical Details
Location : Kish Island, Iran
Area : 32.000 m2
Status : Under Construction
Function : Residential
Principal Architect : Omid Shafieie
Project team : Shirin Hadadian, Omid Salehi, Farhad Minae, Ali Mahmoudi asl, Babak Behnava, Hossein Farsi, Mahsa Golsorkhi, Saeide Lor, Hamid Danesh, Shima Molavi, Gelare Taherian
Mechanical : Saeid Babae, Mehdi Shabani

The block 76-77 of Setareh is a 13-story residential complex which is located in the heart of The beautiful island of Kish. The project is a redesign of a residential building based on the existing structure, with new space capabilities added to it by making massive changes and modifications to its design despite numerous longitudinal shear walls. The total base of this complex is 20.000 square meters.


With the changes made, the building has taken the form of a staircase which has created different values in some units. Creating a courtyard for the units, using the lower floor as an open space for the higher unit and increasing the depth of the terraces is part of this value.

The new form has allowed some units more light than the previous one. The spatial arrangement in the new design is such that the total area of the designed space remains constant compared to the previous design. In addition to new features like semi-open spaces, terraces for each unit and more parking lots have been added to the project.

Units located at different points of each floor offer different spatial capabilities. Due to the use of shear wall system in the existing structure, it is tried to use the maximum possible space for designing the units, along with observing qualitative spatial optimization.


The outline of the yard is formed in interaction with the main building. The project site planting plan utilizes species that are climatic, saline and hydrophilic, which will increase their productivity over time. Gray water will also be used within the system when irrigation is needed.


Due to the importance of climate comfort in the project area and its warm and humid environment, the CFD method was used to determine the amount of ventilation and to measure the impact of the prevailing winds on the building as well as to select the size and location of the openings. The results of the analysis show that the pattern of wind movement around the project is favorable with respect to the orientation of the building. The depth of illumination is also evaluated in these analyzes and shows that the light emitted by the units during the cold season is capable of penetrating to the required level.


Projects List
